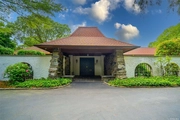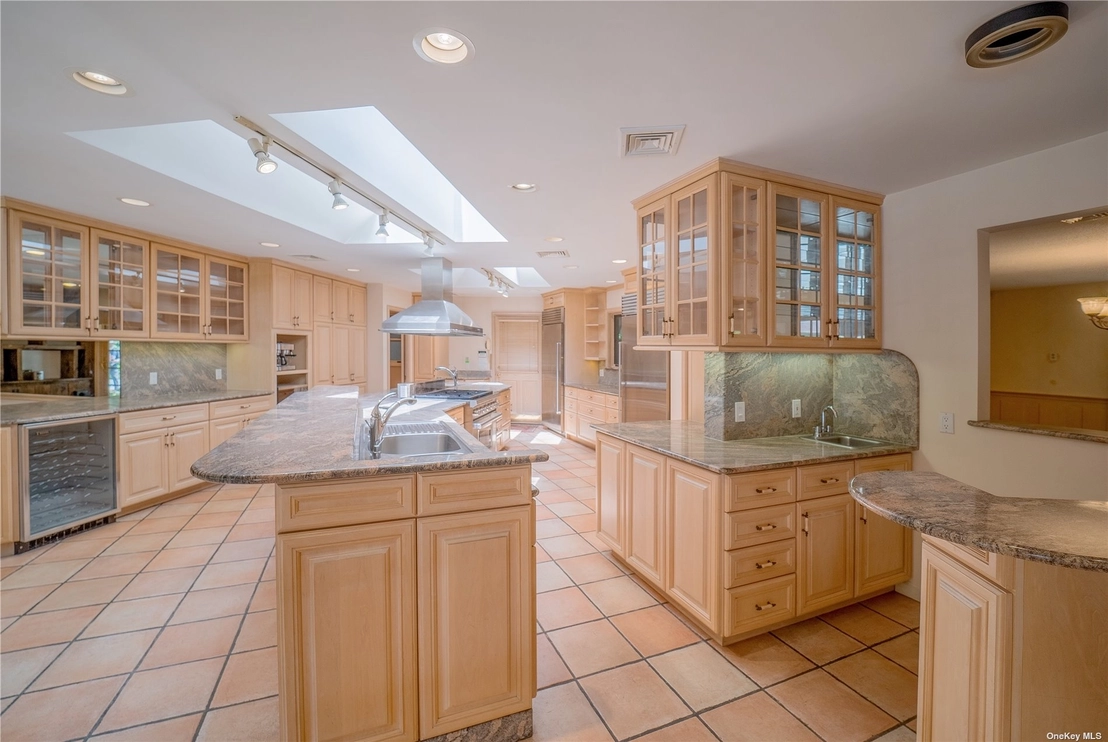


















1 /
19
Map
$2,490,000
●
House -
Off Market
15 Remsens Lane
Upper Brookville, NY 11732
5 Beds
4 Baths
$2,635,937
RealtyHop Estimate
5.86%
Since Feb 1, 2023
National-US
Primary Model
About This Property
Welcoming all with a long drive and private entrance, situated on
2.9+ serene acres in Upper Brookville resides this stately ranch.
This 5 bedroom, 4 bath residence is ready for you. Opening to a
beautiful formal entry and spacious floor plan, this home offers
formal entertaining rooms and amenities including five fireplaces,
high ceilings, skylights, two family rooms/dens, separate bedroom
wing, a spacious primary suite, natural light, beautiful
landscaping, a gorgeous sparkling pool, covered patio, and separate
entrances. Also featuring a three car garage and plenty of storage.
Located in the Locust Valley School District! A great opportunity
in Upper Brookville!
Unit Size
-
Days on Market
-
Land Size
2.98 acres
Price per sqft
-
Property Type
House
Property Taxes
$3,211
HOA Dues
-
Year Built
1972
Last updated: 2 years ago (OneKey MLS #3417138)
Price History
| Date / Event | Date | Event | Price |
|---|---|---|---|
| Apr 22, 2024 | Relisted | $2,490,000 | |
| Relisted | |||
| Apr 19, 2024 | In contract | - | |
| In contract | |||
| Jan 5, 2024 | Listed by Compass Greater NY LLC | $2,490,000 | |
| Listed by Compass Greater NY LLC | |||



|
|||
|
Nestled on a sprawling 2.9+ acres in the tranquil Upper Brookville,
this distinctive ranch extends a warm welcome through its long
drive and private entrance. Boasting a stately presence, this
unique 5 bedroom, 4 bath residence awaits. The grandeur begins with
a beautiful formal entry that leads to a spacious floor plan,
unveiling formal entertaining rooms and two private wings. The home
is adorned with five fireplaces, high ceilings, and skylights and
features two family rooms/dens…
|
|||
| Jul 3, 2023 | Withdrawn | - | |
| Withdrawn | |||
| Oct 2, 2022 | Price Decreased |
$2,490,000
↓ $305K
(10.9%)
|
|
| Price Decreased | |||
Show More

Property Highlights
Air Conditioning
Garage
Fireplace
Interior Details
Bathroom Information
Full Bathrooms: 4
Interior Information
Interior Features: Master Downstairs, 1st Floor Bedrm, Cathedral Ceiling(s), Den/Family Room, Eat-in Kitchen, Formal Dining Room, Entrance Foyer, Guest Quarters, Master Bath, Powder Room, Storage, Walk-In Closet(s), Wet Bar
Appliances: Cooktop, Dishwasher, Disposal, Freezer, Humidifier, Microwave, Oven, Washer, Wine Cooler
Flooring Type: Hardwood
Attic Description: See Remarks
Room Information
Rooms: 10
Fireplace Information
Has Fireplace
Fireplaces: 5
Basement Information
Basement: None
Exterior Details
Property Information
Green Sustainability
Property Condition: Mint
Building Information
Building Area Units: Square Feet
Window Features: Skylight(s)
Construction Materials: Brick, Frame
Patio and Porch Features: Patio
Pool Information
Pool Features: Inground Pool
Pool is Private
Lot Information
Lot Features: Private
Lot Size Area: 2.98
Lot Size Units: Acres
Lot Size Acres: 2.98
Land Information
Water Source: Public
Financial Details
Tax Map Number: 2427-24-C-00-0157-0
Tax Annual Amount: $38,535
Utilities Details
Cooling Type: Central Air, ENERGY STAR Qualified Equipment
Heating Type: Electric, Propane, Baseboard, Forced Air
Heating Zones
Sewer : Cesspool
Comparables
Unit
Status
Status
Type
Beds
Baths
ft²
Price/ft²
Price/ft²
Asking Price
Listed On
Listed On
Closing Price
Sold On
Sold On
HOA + Taxes
Sold
House
6
Beds
6
Baths
-
$2,425,000
Jul 24, 2020
$2,425,000
Feb 25, 2021
$4,216/mo
Past Sales
| Date | Unit | Beds | Baths | Sqft | Price | Closed | Owner | Listed By |
|---|---|---|---|---|---|---|---|---|
|
07/19/2022
|
|
5 Bed
|
4 Bath
|
-
|
$2,795,000
5 Bed
4 Bath
|
-
-
|
-
|
Yiran Wang
Compass
|
Building Info






















